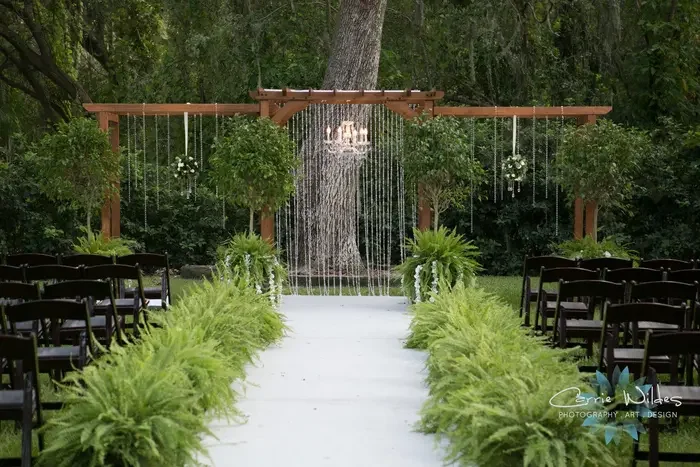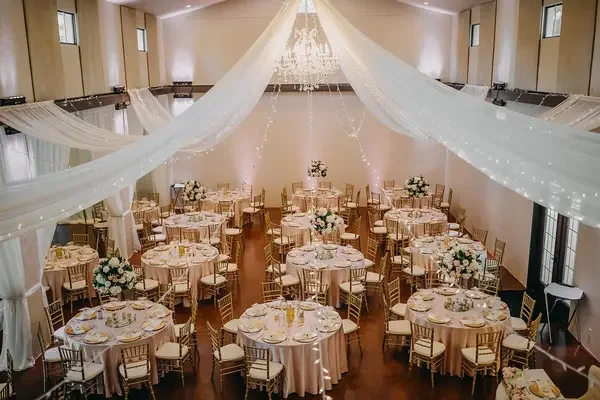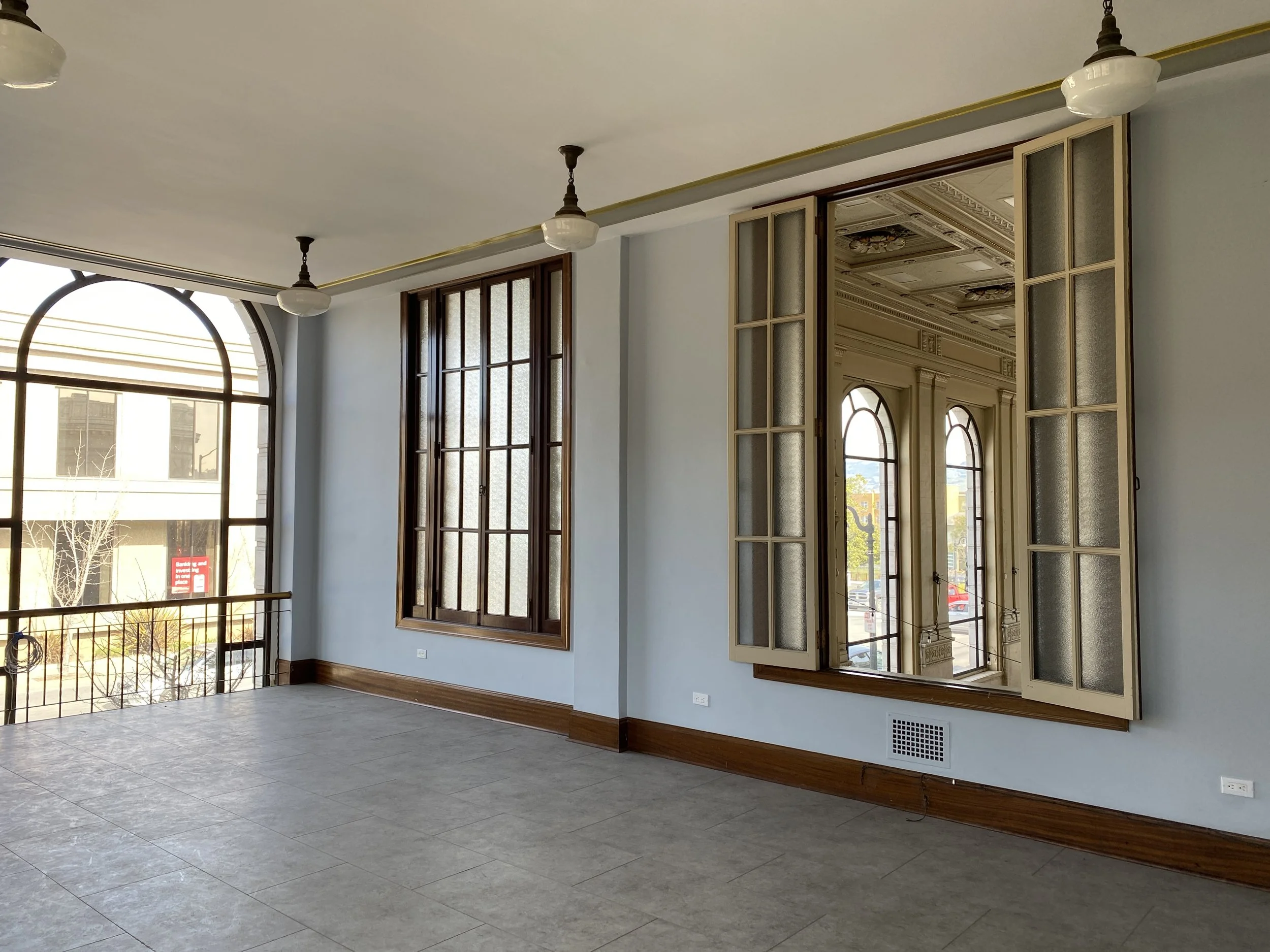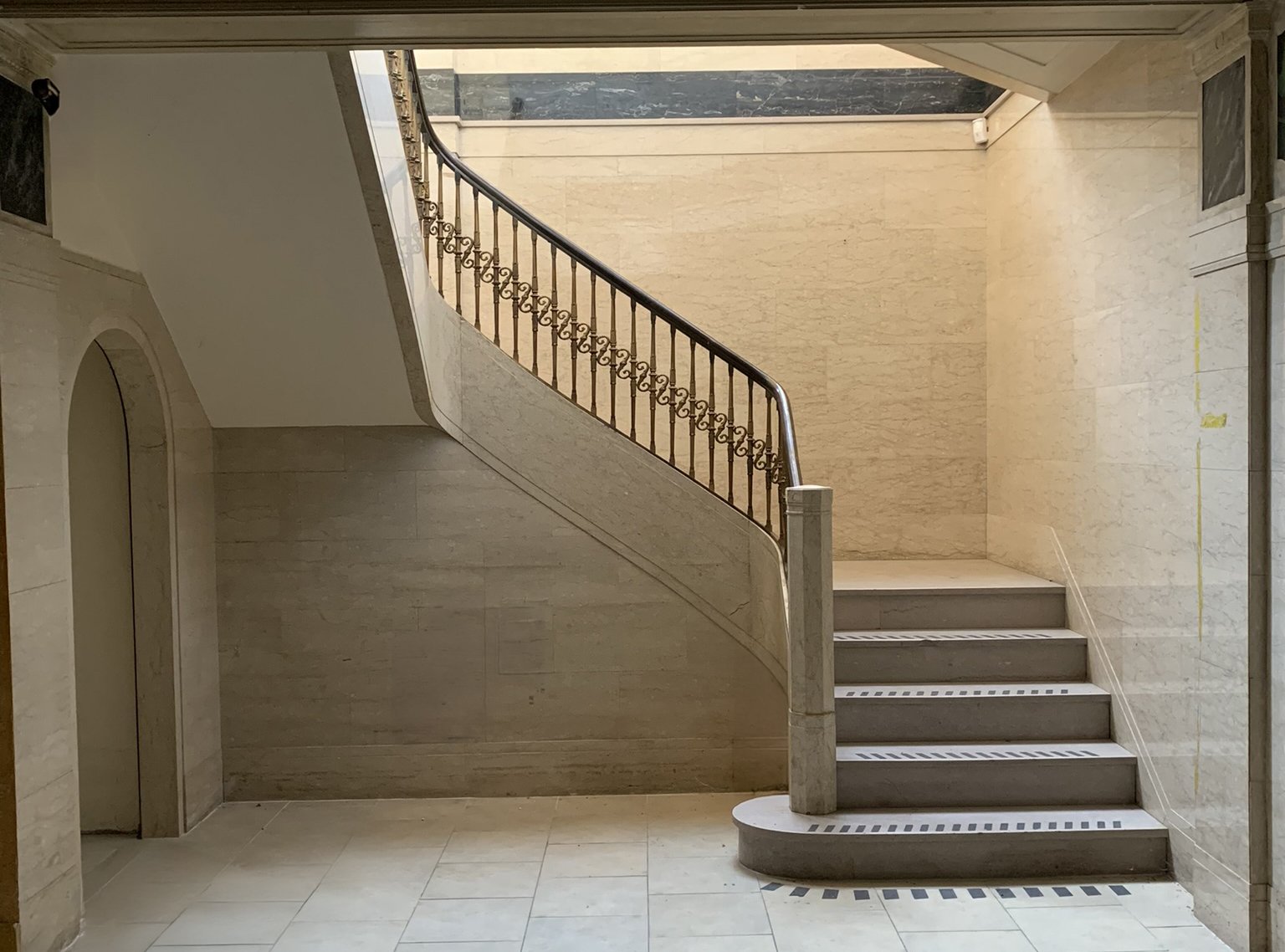our space
Main Hall
Lorem ipsum dolor sit amet, consectetur adipiscing elit, sed do eiusmod tempor incididunt ut labore et dolore magna aliqua. Ut enim ad minim veniam, quis nostrud exercitation ullamco laboris nisi ut aliquip ex ea commodo consequat. Duis aute irure dolor in reprehenderit in voluptate velit esse cillum dolore eu fugiat nulla pariatur. Excepteur sint occaecat cupidatat non proident, sunt in culpa qui officia deserunt mollit anim id est laborum.
Historic building with beautiful natural light and historic features
Central location in downtown Petaluma,
Size and Dimensions
Square Footage
Ceiling Height
2,732
30'
capacity
Banquet
Theatre
Standing
120-154
165
250
Mezzanine
Upstairs balcony provides sweeping views of the event space below, and is perfect for a small cocktail hour, additional bar during a reception, or for setting up the DJ.
Size and Dimensions
Square Footage
Ceiling Height
660'
11’
Downstairs
The downstairs area features a variety of room. The lower lobby can be used as a cocktail area between a ceremony and reception, and the various meeting rooms can be used as staging and storage. There are an additional three meeting rooms in the basement.
Size and Dimensions
Square Footage
Ceiling Height
488'
8’-4”





